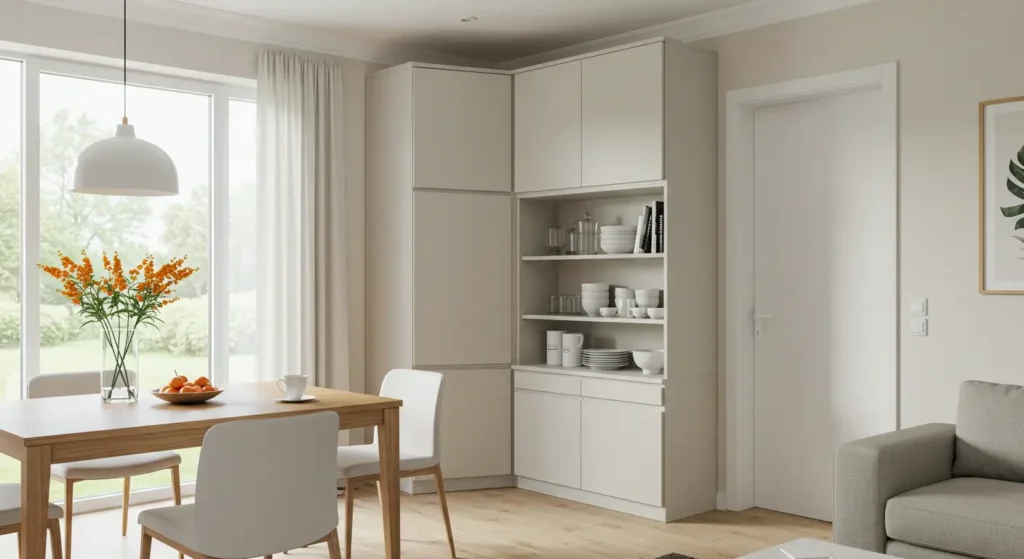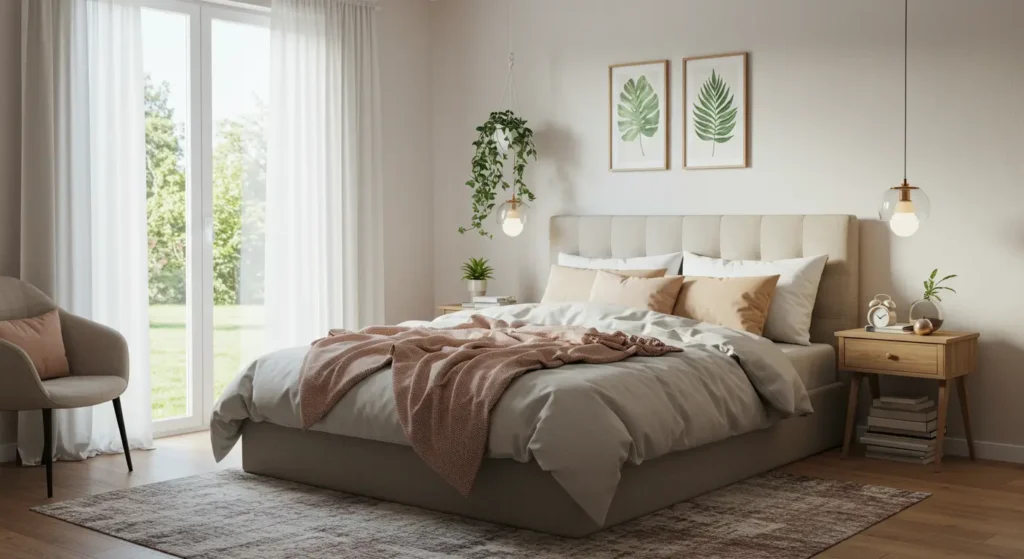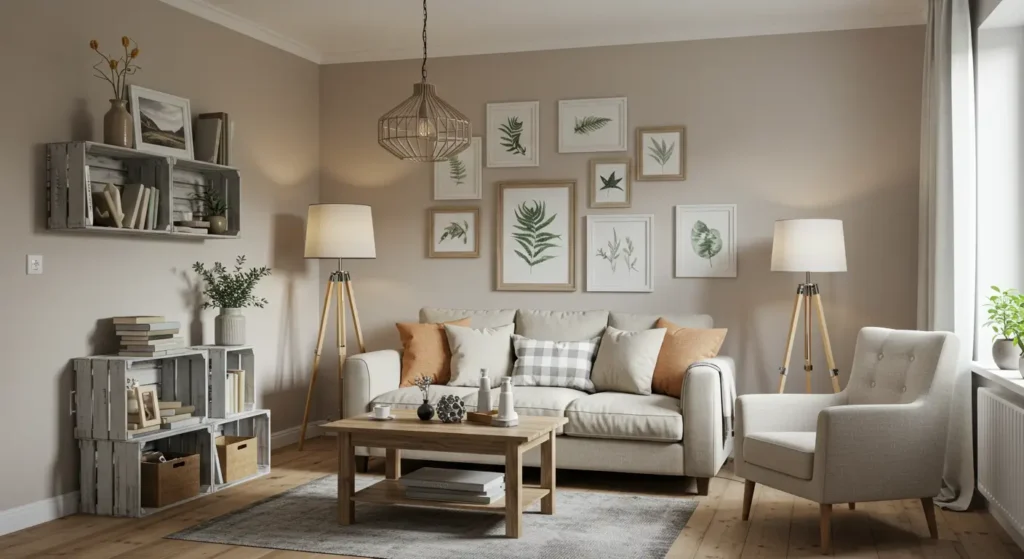Are you looking to make the most of those awkward corners in your home? A built-in corner cabinet might be the perfect solution you’ve been searching for. These clever storage solutions transform underutilized corner spaces into functional, attractive features that enhance your home’s organization and aesthetics.
Built-in corner cabinets are custom-designed storage units that fit perfectly into room corners, making use of spaces that would otherwise go unused. They offer significant benefits including maximizing storage capacity, creating a seamless look in your interior design, and adding value to your home. Whether in kitchens, living rooms, dining areas, or bathrooms, a custom built-in corner cabinet can revolutionize how you use your space.
Design Ideas for Your Built-in Corner Cabinet
When it comes to corner cabinet designs, the possibilities are nearly endless. Here are some inspiring built-in corner cabinet ideas categorized by style and room application:
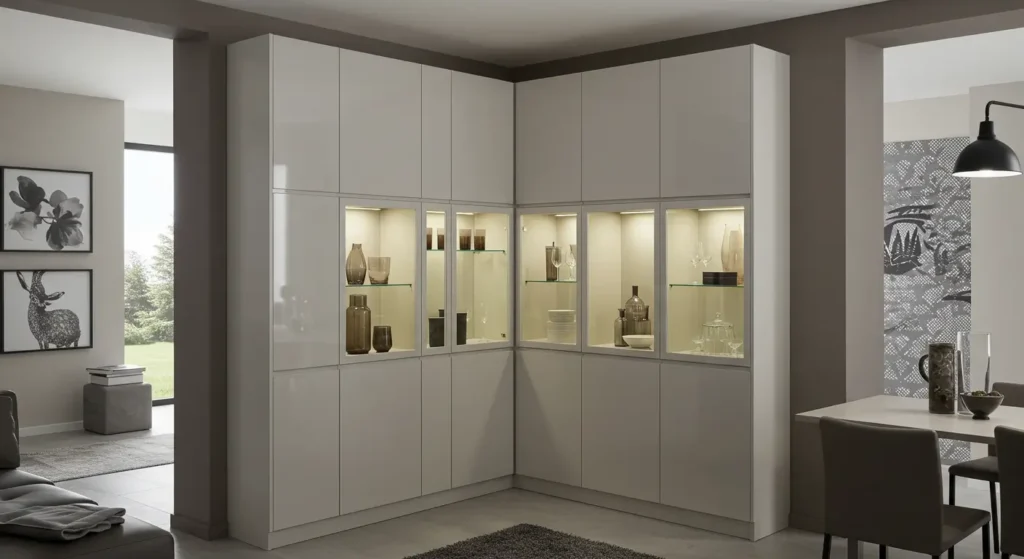
Modern Corner Cabinets
- Sleek floating corner shelves with hidden hardware
- Minimalist designs with push-to-open mechanisms
- High-gloss finishes in neutral tones
- Glass-fronted cabinets with integrated LED lighting
- Geometric designs that play with angles and shapes
Farmhouse Corner Cabinets

- Distressed finishes with antique hardware
- Open shelving combined with closed storage
- Beadboard details and crown molding
- Natural wood tones with wrought iron accents
- Display areas for pottery and decorative items
Traditional Corner Cabinets
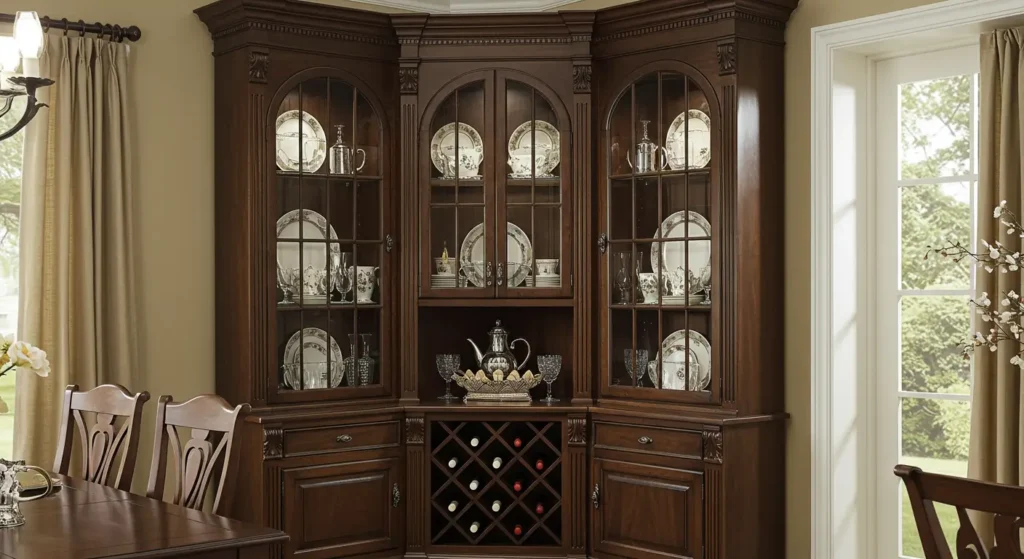
- Rich wood finishes with detailed crown molding
- Glass-front displays for china collections
- Built-in wine racks and specialized storage
- Raised panel doors with decorative hardware
- Intricate corbels and architectural details
Kitchen Corner Cabinet Solutions
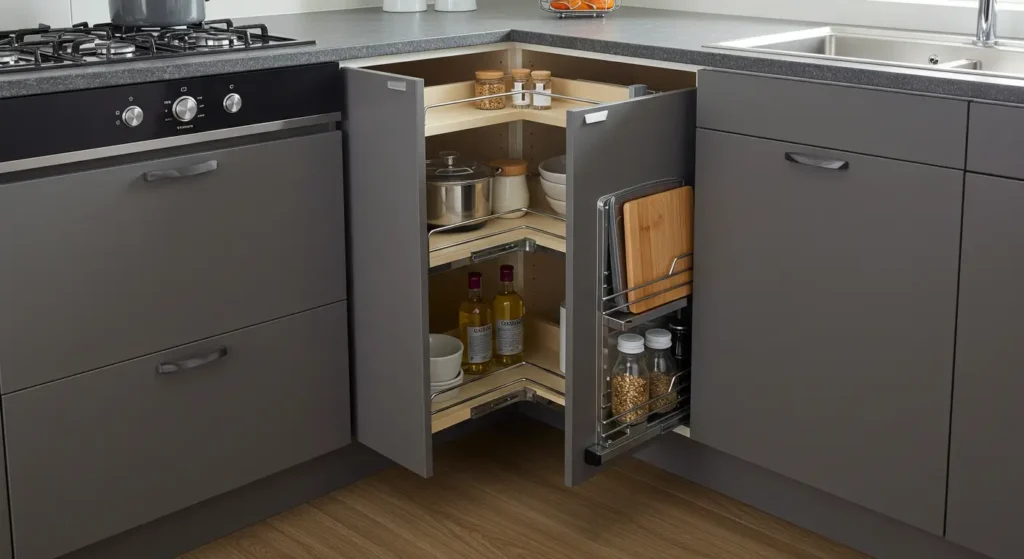
- Lazy Susan mechanisms for easy access to deep corners
- Pull-out shelves that maximize accessibility
- Appliance garages in corner spaces
- Specialized storage for baking sheets and cutting boards
- Integrated spice racks and organized pantry systems
Living Room Corner Applications
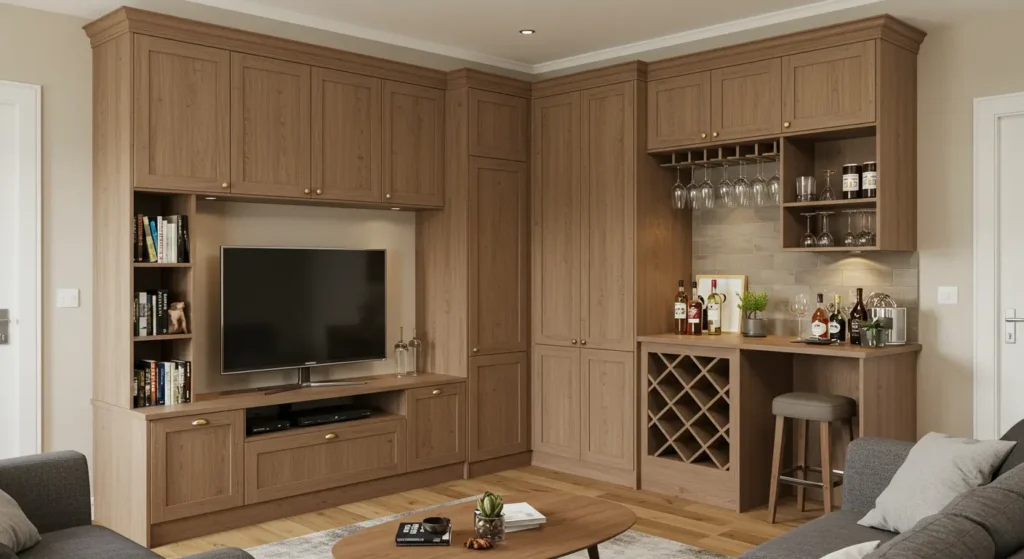
- Entertainment centers designed for corner placement
- Bookcase combinations with closed storage below
- Display areas for collectibles with adjustable shelving
- Corner bars with bottle and glass storage
- Media components with cable management systems
Bathroom Corner Solutions
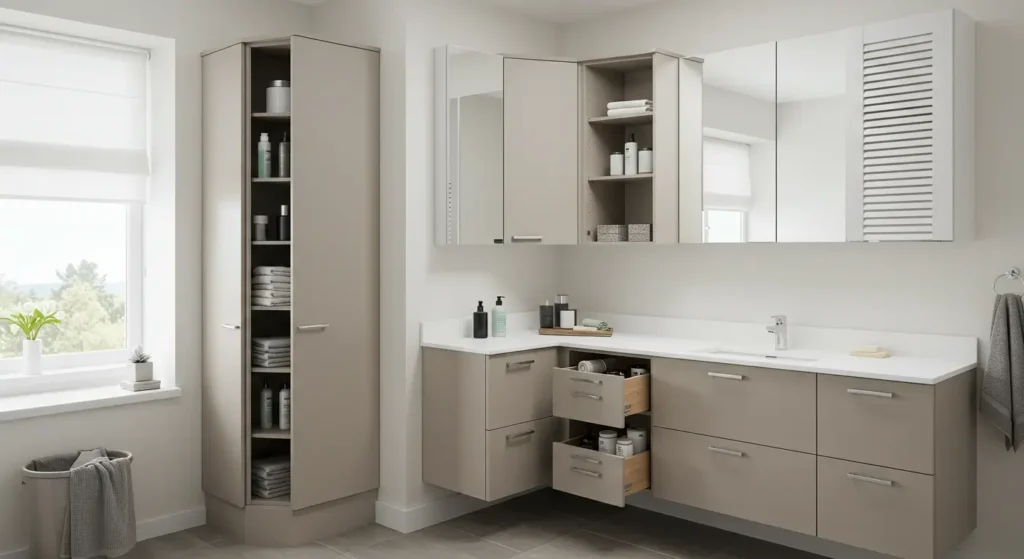
- Linen storage with adjustable shelving
- Vanity extensions that utilize corner spaces
- Medicine cabinet alternatives with mirrored doors
- Towel storage with ventilation features
- Specialized compartments for toiletries and cosmetics
Planning & Preparation for Your Built-in Corner Cabinet
Successful corner cabinet projects begin with thorough planning. Here’s how to get started:
Measuring Your Corner Space
- Measure the wall-to-wall dimensions in both directions
- Account for baseboards, crown molding, and any obstructions
- Determine the desired height of your cabinet
- Consider the depth needed for your intended use
- Leave clearance for doors, drawers, and adjacent furniture
Corner Cabinet Configurations
Different corner spaces call for different cabinet shapes:
| Configuration | Best For | Features |
| L-shaped | Square corners | Maximizes storage, may have dead space in deepest corner |
| Diagonal | Easy access | Door faces out at 45° angle, simpler to access |
| Pie-cut | Kitchen storage | Angled doors that open to reveal circular shelving |
| Blind corner | Maximum capacity | Requires pull-out mechanisms for accessing deep storage |
Ergonomic Considerations
- Place regularly used things at heights between waist and eye level.
- Consider reach depths (avoid cabinets deeper than 24″ without pull-out features)
- Plan for adequate lighting both inside and around the cabinet
- Provide enough room for drawers and doors to completely open.
- Consider the natural flow of traffic in the room
Technical Planning
For more complex installations, consider:
- Electrical needs for lighting or appliances
- Plumbing requirements for wet bars or sinks
- Ventilation for cabinets housing electronics
- Structural support for heavy items or floating designs
- Wall construction (finding studs or installing blocking)
Materials Guide for Built-in Corner Cabinets
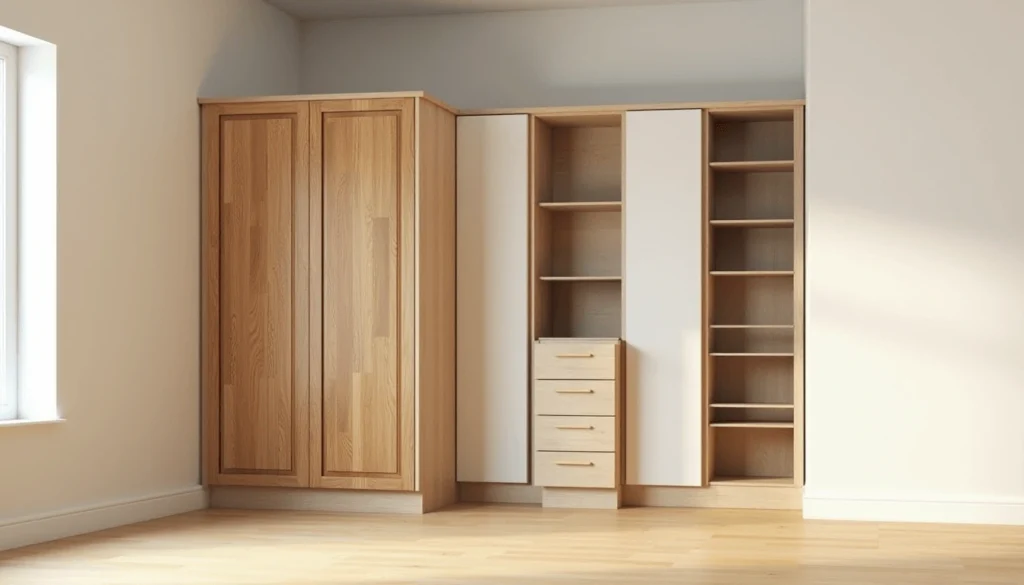
The materials you choose will impact your cabinet’s durability, appearance, and cost:
Cabinet Box Materials
Solid Wood
- Pros: Durability, natural beauty, can be refinished
- Cons: Expensive, may warp or crack with humidity changes
- Best for: High-end custom projects, exposed cabinet sides
- Cost range: $$$-$$$$
Plywood
- Pros: Strong, resists warping, holds screws well
- Cons: Visible edge grain requires banding or facing
- Best for: Overall structure, shelving that bears weight
- Cost range: $$-$$$
MDF (Medium-Density Fiberboard)
- Pros: Smooth surface perfect for painting, uniform thickness
- Cons: Heavy, can swell if exposed to moisture
- Best for: Painted cabinet doors, decorative panels
- Cost range: $-$$
Particleboard
- Pros: Inexpensive, consistent
- Cons: Least durable, poor screw retention, vulnerable to moisture
- Best for: Budget projects with laminate finishes, interior components
- Cost range: $
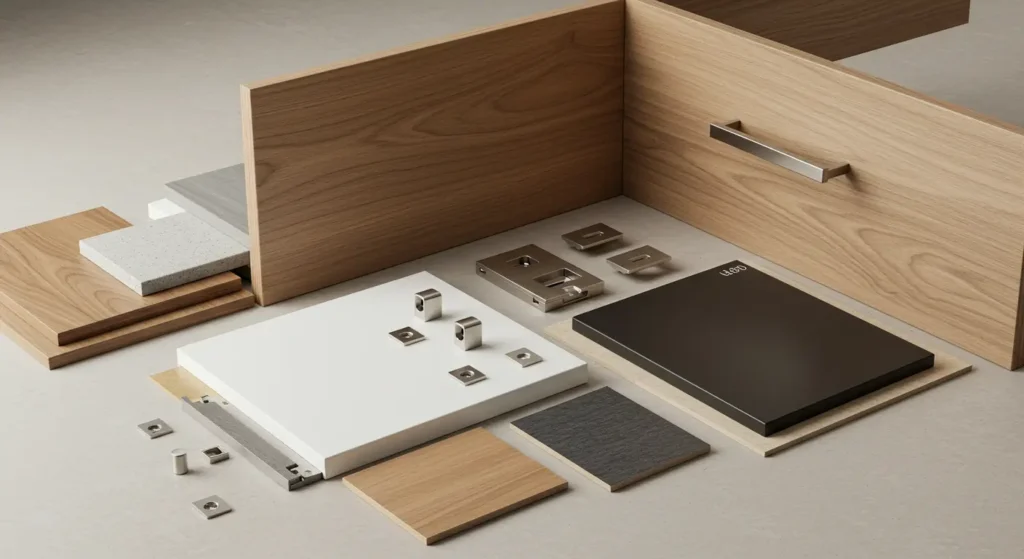
Hardware Selection
Quality hardware makes a significant difference in functionality:
- Hinges: Consider soft-close options for doors, specialty hinges for corner applications
- Drawer slides: Full-extension slides provide complete access to drawer contents
- Pulls and knobs: These provide both function and style—select finishes that complement your design
- Interior organizers: Pull-out systems, lazy susans, and dividers enhance functionality
Finishes
Your finish choice affects both aesthetics and durability:
- Paint: Offers unlimited color options, easier to touch up
- Stain: Highlights wood grain, provides warmth
- Laminate: Durable, moisture-resistant, wide range of colors and patterns
- Veneer: Real wood appearance at a lower cost than solid wood
DIY vs. Professional Installation
DIY Considerations
Building a custom built-in corner cabinet yourself can be rewarding but challenging:
Skills required:
- Precise measuring and cutting
- Understanding of joinery techniques
- Ability to level and secure cabinets
- Finish carpentry skills
- Basic understanding of tools and materials
Tools needed:
- Table saw or circular saw with guide
- Drill/driver with various bits
- Kreg jig or other joinery system
- Level, square, and measuring tools
- Clamps and assembly aids
- Finishing tools (sanders, spray equipment, etc.)
Professional Installation
Working with a professional offers advantages:
Finding the right professional:
- Review portfolios of previous corner cabinet projects
- Check references and online reviews
- Verify licensing and insurance
- Get detailed written estimates from multiple contractors
- Discuss timeline expectations clearly
Cost comparison: A professional-built corner cabinet typically costs 30-50% more than DIY but includes:
- Expert design consultation
- Precise fitting to your space
- Professional-grade finishes
- Warranty on workmanship
- Time savings (typically 1-2 days vs. 1-2 weeks for DIY)
Cost Considerations
Your built-in corner cabinet budget will vary based on several factors:
Material Costs
- Economy materials (particleboard, basic hardware): $100-300
- Mid-range materials (plywood, quality hardware): $300-700
- Premium materials (solid wood, specialty features): $700-1,500+
Labor Costs (if hiring professionals)
- Basic installation: $500-1,000
- Custom design and build: $1,000-3,000+
- High-end custom work: $3,000-5,000+
Money-Saving Tips
- Consider a hybrid approach: professionally built boxes with DIY doors and finishing
- Purchase ready-made cabinet boxes and customize them for your corner
- Repurpose existing cabinetry with modifications for corner spaces
- Shop sales for hardware and specialty items
- Use veneer for the appearance of expensive wood at a fraction of the cost
Maintenance & Care
Keep your built-in corner cabinet looking and functioning its best:
- Wood cabinets: Dust regularly, clean with mild soap and water, avoid harsh chemicals
- Painted surfaces: Clean with non-abrasive cleaners, touch up chips promptly
- Hardware: : Regularly adjust hinges and tighten fasteners
- Preventative measures: Preventative measures: Use felt pads under goods and minimize excessive wetness.
- Annual maintenance: Check for loose hardware, clean drawer slides and hinges
Frequently Asked Questions
Q: How deep should a corner cabinet be? A: Typically 24″ deep from the corner outward, though kitchen base cabinets might be deeper and bathroom cabinets shallower.
Q: Can built-in corner cabinets increase home value? A: Yes, quality built-ins are considered desirable features that can increase home value, especially when they provide smart storage solutions.
Q: What’s the most efficient corner cabinet design for kitchens? A: Lazy Susan or pull-out shelving systems provide the best accessibility for kitchen corner cabinets.
Q: How much does a custom built-in corner cabinet typically cost? A: Custom installations can cost anywhere from $500 to $3,000 or more, depending on the materials, size, and intricacy.
Ready to Transform Your Corners?
Don’t let those valuable corners go to waste! Whether you choose to DIY or hire a professional, a built-in corner cabinet offers both practical storage and aesthetic appeal to your home. Download our free corner cabinet plans to get started, or browse our related articles for more inspiration on maximizing your home’s potential.
Remember, the perfect built-in corner cabinet combines form and function—creating not just storage, but a beautiful focal point that enhances your home’s character and value.

